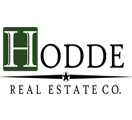General Description
minimizeThis picturesque property evokes a sense of quiet and peace that is rare to find and the rolling hills are on full display, allowing views for miles. Enjoy majestic sunrises/sunsets from the spacious front porch or the outdoor kitchen/entertainment area. Fencing, a newer barn, a garage with an upstairs loft, guest quarters with attached storage are just a few of the many amenities. Downstairs you will find a spacious living area with fireplace, a formal dining room and an expansive master bedroom with a walk-in closet. Upstairs, there are three guest bedrooms and a full bath. The nearby guest house could be used for a ranch hand, visitors, mother-in-law suite or even a game room. Plenty of room for storing outdoor equipment or toys in the barn or storage area. Pleasant Farm Subdivision is off the beaten path tucked away in iconic Chappell Hill. Easy access to 290 makes this a perfect location for the commuter or weekender. Seller is motivated and will consider reasonable offers.
Rooms/Lot Dimensions
Interior Features
Exterior Features
Additional Information
Financial Information
Selling Agent and Brokerage
minimizeProperty Tax
minimizeMarket Value Per Appraisal District
Cost/sqft based on Market Value
| Tax Year | Cost/sqft | Market Value | Change | Tax Assessment | Change |
|---|---|---|---|---|---|
| 2023 | $209.05 | $674,180 | 0.38% | $590,465 | 9.39% |
| 2022 | $208.26 | $671,640 | 37.33% | $539,761 | 10.36% |
| 2021 | $151.65 | $489,070 | -0.22% | $489,070 | -0.22% |
| 2020 | $151.98 | $490,150 | -0.73% | $490,150 | 3.54% |
| 2019 | $153.09 | $493,730 | 13.27% | $473,374 | 8.60% |
| 2018 | $135.16 | $435,880 | 4.43% | $435,880 | 7.59% |
| 2017 | $129.42 | $417,380 | 12.73% | $405,116 | 9.42% |
| 2016 | $114.81 | $370,250 | 1.10% | $370,250 | 1.10% |
| 2015 | $113.55 | $366,210 | -0.72% | $366,210 | -0.72% |
| 2014 | $114.38 | $368,860 | 3.60% | $368,860 | 3.60% |
| 2013 | $110.40 | $356,050 | 6.78% | $356,050 | 6.78% |
| 2012 | $103.40 | $333,450 | $333,450 |
2023 Washington County Appraisal District Tax Value
| Market Land Value: | $281,750 |
| Market Improvement Value: | $392,430 |
| Total Market Value: | $674,180 |
2023 Tax Rates
| WASHINGTON COUNTY: | 0.3017 % |
| BLINN COLLEGE: | 0.0363 % |
| WASHINGTON CO FM: | 0.0823 % |
| BRENHAM ISD: | 0.7693 % |
| Total Tax Rate: | 1.1896 % |
Estimated Mortgage/Tax
minimize| Estimated Monthly Principal & Interest (Based on the calculation below) | $ 3,418 |
| Estimated Monthly Property Tax (Based on Tax Assessment 2023) | $ 585 |
| Home Owners Insurance | Get a Quote |
Schools
minimizeSchool information is computer generated and may not be accurate or current. Buyer must independently verify and confirm enrollment. Please contact the school district to determine the schools to which this property is zoned.
ASSIGNED SCHOOLS
View Nearby Schools ↓
Property Map
minimize3100 Pleasant Hill Ln Chappell Hill TX 77426 was recently sold. It is a 8.05 Acre(s) Lot, 3,225 SQFT, 4 Beds, 3 Full Bath(s) in Pleasant Farms.
View all homes on Pleasant Hill







items